Elkhorn

| Area 4066 Sq Ft - view house plan | ||||
| Main Floor | 3104 | Upper Floor | 962 | |
| Bedrooms | 3 | Bathrooms | 4 | |
| Width | 105 | Depth | 69 | |
Empress
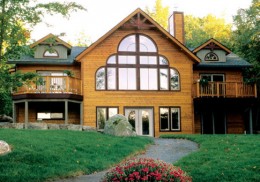
| Area 1916 Sq Ft - view house plan | ||||
| Main Floor | 1916 | Upper Floor | - | |
| Bedrooms | 3 | Bathrooms | 2 | |
| Width | 52 | Depth | 51 | |
Everett 1
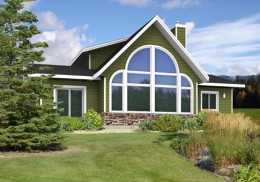
| Area 1494 Sq Ft - view house plan | ||||
| Main Floor | 1196 | Upper Floor | 298 | |
| Bedrooms | 3 | Bathrooms | 2 | |
| Width | 44 | Depth | 37 | |
Everett 2

| Area 1487 Sq Ft - view house plan | ||||
| Main Floor | 1189 | Upper Floor | 298 | |
| Bedrooms | 3 | Bathrooms | 2 | |
| Width | 44 | Depth | 39 | |
Fairmont
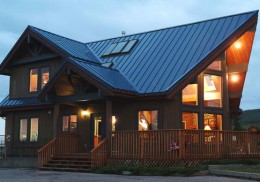
| Area 1732 Sq Ft - view house plan | ||||
| Main Floor | 1201 | Upper Floor | 531 | |
| Bedrooms | 3 | Bathrooms | 2 | |
| Width | 40 | Depth | 43 | |
Fairmont 2

| Area 2159 Sq Ft - view house plan | ||||
| Main Floor | 1516 | Upper Floor | 643 | |
| Bedrooms | 3 | Bathrooms | 2 | |
| Width | 45 | Depth | 46 | |
Falcon

| Area 1395 Sq Ft - view house plan | ||||
| Main Floor | 840 | Upper Floor | 555 | |
| Bedrooms | 2 | Bathrooms | 1 | |
| Width | 26 | Depth | 40 | |
Fernwood

| Area 1902 Sq Ft - view house plan | ||||
| Main Floor | 1902 | Upper Floor | - | |
| Bedrooms | 3 | Bathrooms | 2 | |
| Width | 46 | Depth | 60 | |
Finch
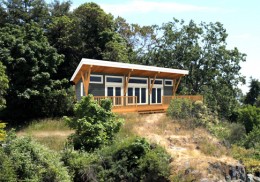
| Area 648 Sq Ft - view house plan | ||||
| Main Floor | 648 | Upper Floor | - | |
| Bedrooms | 1 | Bathrooms | 1 | |
| Width | 36 | Depth | 18 | |
Fleetwood
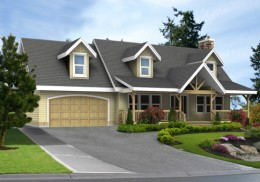
| Area 1808 Sq Ft - view house plan | ||||
| Main Floor | 991 | Upper Floor | 817 | |
| Bedrooms | 3 | Bathrooms | 2.5 | |
| Width | 58 | Depth | 40 | |
