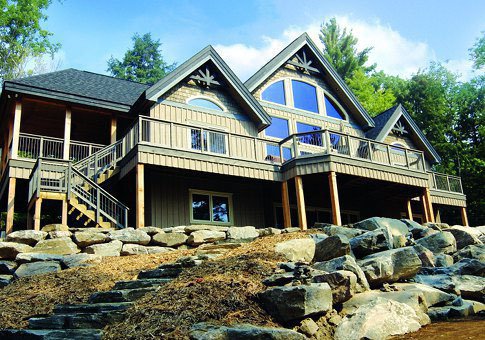House Plans - The Burbank
Home Information (Sq Ft)
Main Floor: 1846
Upper Floor: 353
Lower Floor: -
Total Living Area: 2199
Garage: -
Total Finished Area: 2199
Covered Entry: 48
Covered Porch: 256
Balcony: -
Total Area: 2503
Home Dimensions (Ft)
Width: 74
Depth: 42
The Burbank features massive timbers and a stately stone hearth, making the floor space appear even larger than it is. The large upper floor loft, which overlooks the fabulous living area, can be turned into a media room or office.

Other Information
Number of Bedrooms: 2
Number of Bathrooms: 1.5
Options Available
Walk-out Basement: yes
Full Basement: yes
Garage: - yes
Sundeck: - yes
Covered Porch/Deck: - yes
Solarium: - yes
Skylights: - yes
Sunroom: - yes
