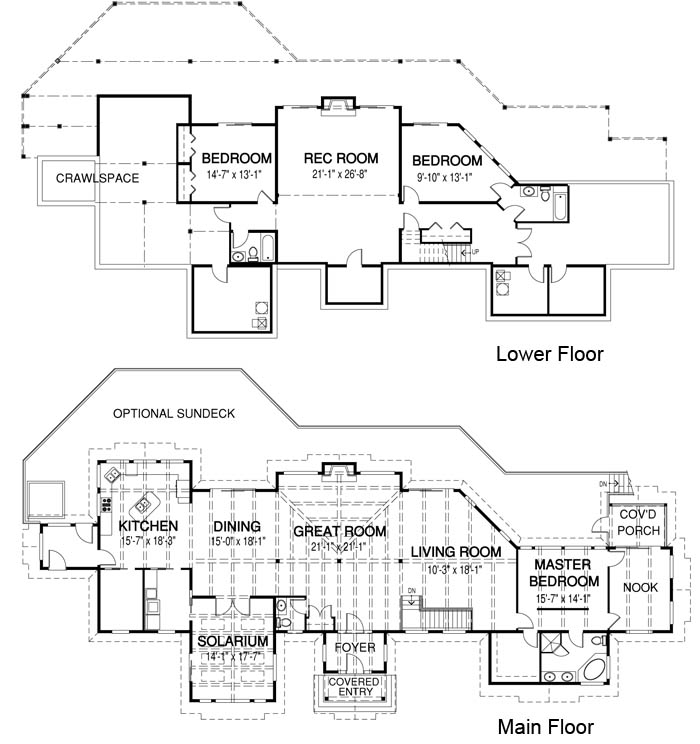House Plans - The Oxford
Home Information (Sq Ft)
Main Floor: 2864
Lower Floor: 2848
Total Living Area: 5712
Garage: -
Total Finished Area: 5712
Covered Entry: 55
Covered Porch: 75
Balcony: -
Total Area: 5842
Home Dimensions (Ft)
Width: 110
Depth: 42

The Oxford’s magnificent timber frame structure allows for grand open spaces, while the warmth of the wood still prevails. This home is an architectural masterpiece. It has wonderful features such as the ceiling timber work.

Other Information
Number of Bedrooms: 3
Number of Bathrooms: 3/6
Options Available
Walk-out Basement: -
Full Basement: -
Garage: - yes
Sundeck: - yes
Covered Porch/Deck: - yes
Solarium: - yes
Skylights: - yes
Sunroom: - yes