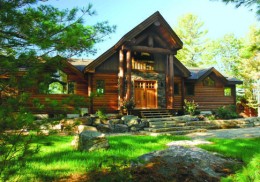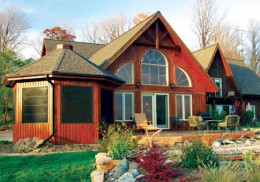Princeton
| Area 2333 Sq Ft - view house plan | ||||
| Main Floor | 1441 | Upper Floor | 892 | |
| Bedrooms | 3 | Bathrooms | 2.5 | |
| Width | 69 | Depth | 42 | |
Regent
| Area 3527 Sq Ft - view house plan | ||||
| Main Floor | 2780 | Upper Floor | 747 | |
| Bedrooms | 4 | Bathrooms | 4 | |
| Width | 82 | Depth | 56 | |
Shaughnessy
| Area 3418 Sq Ft - view house plan | ||||
| Main Floor | 1882 | Upper Floor | 230 | |
| Bedrooms | 3 | Bathrooms | 2.5 | |
| Width | 79 | Depth | 42 | |
Stanford
| Area 1810 Sq Ft - view house plan | ||||
| Main Floor | 1407 | Upper Floor | 403 | |
| Bedrooms | 3 | Bathrooms | 2.5 | |
| Width | 51 | Depth | 39 | |
Stoneham
| Area 2729 Sq Ft - view house plan | ||||
| Main Floor | 1792 | Upper Floor | 937 | |
| Bedrooms | 3 | Bathrooms | 2.5 | |
| Width | 72 | Depth | 43 | |
Thorne
| Area 1855 Sq Ft - view house plan | ||||
| Main Floor | 1855 | Upper Floor | - | |
| Bedrooms | 2 | Bathrooms | 2 | |
| Width | 56 | Depth | 47 | |
Townsend
| Area 3779 Sq Ft - view house plan | ||||
| Main Floor | 2330 | Upper Floor | 1449 | |
| Bedrooms | 3 | Bathrooms | 2.5 | |
| Width | 77 | Depth | 61 | |
Tyndale
| Area 1396 Sq Ft - view house plan | ||||
| Main Floor | 1396 | Upper Floor | - | |
| Bedrooms | 3 | Bathrooms | 2 | |
| Width | 44 | Depth | 40 | |
Wellesley
| Area 1653 Sq Ft - view house plan | ||||
| Main Floor | 1653 | Upper Floor | - | |
| Bedrooms | 3 | Bathrooms | 2 | |
| Width | 50 | Depth | 40 | |
Yale
| Area 3014 Sq Ft - view house plan | ||||
| Main Floor | 1386 | Upper Floor | 1628 | |
| Bedrooms | 4 | Bathrooms | 2.5 | |
| Width | 83 | Depth | 64 | |










