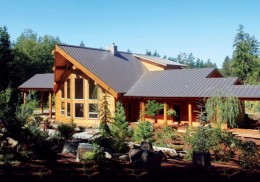Dover
| Area 3681 Sq Ft - view house plan | ||||
| Main Floor | 1815 | Upper Floor | 1866 | |
| Bedrooms | Bathrooms | |||
| Width | 96 | Depth | 84 | |
Edinburgh
| Area 2875 Sq Ft - view house plan | ||||
| Main Floor | 1596 | Upper Floor | 1279 | |
| Bedrooms | 3 | Bathrooms | 2.5 | |
| Width | 49 | Depth | 63 | |
Emerson
| Area 3368 Sq Ft - view house plan | ||||
| Main Floor | 2089 | Upper Floor | 1279 | |
| Bedrooms | 4 | Bathrooms | 2.5 | |
| Width | 80 | Depth | 45 | |
Kentucky
| Area 3449 Sq Ft - view house plan | ||||
| Main Floor | 1887 | Upper Floor | 1562 | |
| Bedrooms | 5 | Bathrooms | 4.5 | |
| Width | 91 | Depth | 44 | |
Langara
| Area 1824 Sq Ft - view house plan | ||||
| Main Floor | 1423 | Upper Floor | 401 | |
| Bedrooms | 3 | Bathrooms | 2.5 | |
| Width | 63 | Depth | 42 | |
Lenox
| Area 2893 Sq Ft - view house plan | ||||
| Main Floor | 1969 | Upper Floor | 924 | |
| Bedrooms | 5 | Bathrooms | 3.5 | |
| Width | 89 | Depth | 37 | |
Lombard
| Area 4066 Sq Ft - view house plan | ||||
| Main Floor | 3104 | Upper Floor | 962 | |
| Bedrooms | 3 | Bathrooms | 4.5 | |
| Width | 105 | Depth | 69 | |
Oregon
| Area 1824 Sq Ft - view house plan | ||||
| Main Floor | 991 | Upper Floor | 833 | |
| Bedrooms | 3 | Bathrooms | 2.5 | |
| Width | 58 | Depth | 40 | |
Oxford
| Area 5712 Sq Ft - view house plan | ||||
| Main Floor | 2864 | Upper Floor | - | |
| Bedrooms | 3 | Bathrooms | 3.5 | |
| Width | 110 | Depth | 42 | |
Parkhurst
| Area 2242 Sq Ft - view house plan | ||||
| Main Floor | 1575 | Upper Floor | 667 | |
| Bedrooms | 3 | Bathrooms | 1.5 | |
| Width | 64 | Depth | 42 | |










