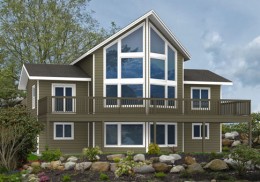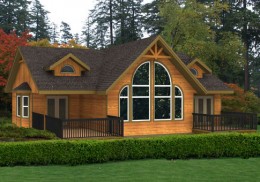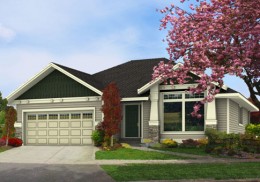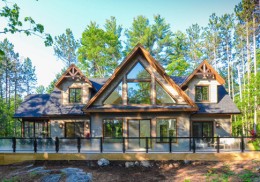Laurel

| Area 1529 Sq Ft - view house plan | ||||
| Main Floor | 1253 | Upper Floor | 276 | |
| Bedrooms | 2 | Bathrooms | 1 | |
| Width | 46 | Depth | 38 | |
Liberty 1

| Area 1656 Sq Ft - view house plan | ||||
| Main Floor | 1656 | Upper Floor | - | |
| Bedrooms | 3 | Bathrooms | 2 | |
| Width | 52 | Depth | 45 | |
Liberty 2

| Area 1924 Sq Ft - view house plan | ||||
| Main Floor | 1685 | Upper Floor | 239 | |
| Bedrooms | 2 | Bathrooms | 2 | |
| Width | 52 | Depth | 40 | |
Lodgepole

| Area 1770 Sq Ft - view house plan | ||||
| Main Floor | 1065 | Upper Floor | 705 | |
| Bedrooms | 3 | Bathrooms | 3 | |
| Width | 37 | Depth | 40 | |
Logan

| Area 1417 Sq Ft - view house plan | ||||
| Main Floor | 1417 | Upper Floor | - | |
| Bedrooms | 3 | Bathrooms | 2 | |
| Width | 42 | Depth | 53 | |
Loon Lake

| Area 2740 Sq Ft - view house plan | ||||
| Main Floor | 1304 | Upper Floor | 1436 | |
| Bedrooms | 4 | Bathrooms | 2.5 | |
| Width | 51 | Depth | 42 | |
Majestic

| Area 2185 Sq Ft - view house plan | ||||
| Main Floor | 1586 | Upper Floor | 599 | |
| Bedrooms | 4 | Bathrooms | 3 | |
| Width | 64 | Depth | 42 | |
Minett
| Area 1782 Sq Ft - view house plan | ||||
| Main Floor | 1552 | Upper Floor | 230 | |
| Bedrooms | 2 | Bathrooms | 2 | |
| Width | 49 | Depth | 37 | |
Minstrel

| Area 1447 Sq Ft - view house plan | ||||
| Main Floor | 912 | Upper Floor | 535 | |
| Bedrooms | 2 | Bathrooms | 2 | |
| Width | 28 | Depth | 58 | |
Muldrew

| Area 2456 Sq Ft - view house plan | ||||
| Main Floor | 1539 | Upper Floor | 917 | |
| Bedrooms | 3 | Bathrooms | 2.5 | |
| Width | 64 | Depth | 40 | |

