Robin 2
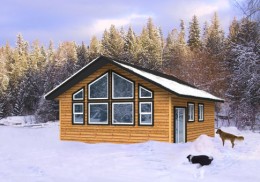
| Area 768 Sq Ft - view house plan | ||||
| Main Floor | 768 | Upper Floor | - | |
| Bedrooms | 2 | Bathrooms | 1 | |
| Width | 24 | Depth | 32 | |
Sacramento
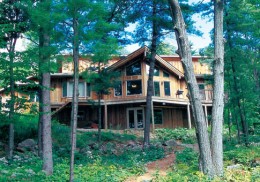
| Area 1846 Sq Ft - view house plan | ||||
| Main Floor | 1846 | Upper Floor | - | |
| Bedrooms | 3 | Bathrooms | 2 | |
| Width | 66 | Depth | 38 | |
Salish
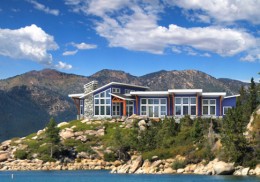
| Area 2002 Sq Ft - view house plan | ||||
| Main Floor | 2002 | Upper Floor | - | |
| Bedrooms | 3 | Bathrooms | 2.5 | |
| Width | 92 | Depth | 64 | |
Santa Monica
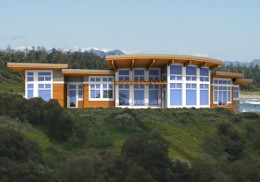
| Area 2256 Sq Ft - view house plan | ||||
| Main Floor | 2256 | Upper Floor | - | |
| Bedrooms | 3 | Bathrooms | 2.5 | |
| Width | 95 | Depth | 49 | |
Silva Bay
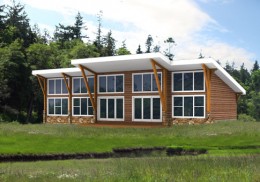
| Area 1368 Sq Ft - view house plan | ||||
| Main Floor | 1368 | Upper Floor | - | |
| Bedrooms | 2 | Bathrooms | 2 | |
| Width | 60 | Depth | 25 | |
Sonoma 1

| Area 1772 Sq Ft - view house plan | ||||
| Main Floor | 1772 | Upper Floor | - | |
| Bedrooms | 3 | Bathrooms | 2 | |
| Width | 50 | Depth | 44 | |
Sonoma 2
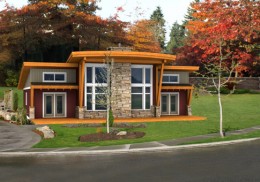
| Area 1772 Sq Ft - view house plan | ||||
| Main Floor | 1772 | Upper Floor | - | |
| Bedrooms | 3 | Bathrooms | 2 | |
| Width | 50 | Depth | 46 | |
Sumner
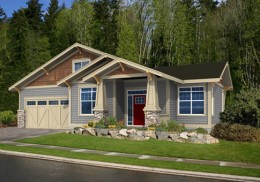
| Area 1791 Sq Ft - view house plan | ||||
| Main Floor | 1791 | Upper Floor | - | |
| Bedrooms | 2/3 | Bathrooms | 2 | |
| Width | 50 | Depth | 60 | |
Taunton

| Area 1765 Sq Ft - view house plan | ||||
| Main Floor | 1765 | Upper Floor | - | |
| Bedrooms | 3 | Bathrooms | 2 | |
| Width | 82 | Depth | 36 | |
Thornhill (1-3-622)
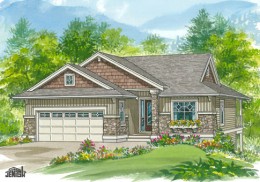
| Area 1340 Sq Ft - view house plan | ||||
| Main Floor | 1340 | Upper Floor | - | |
| Bedrooms | 3 | Bathrooms | 2 | |
| Width | 39 | Depth | 64 | |
