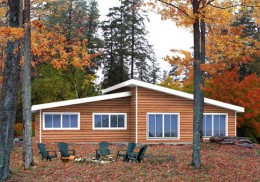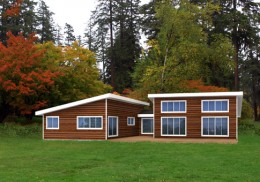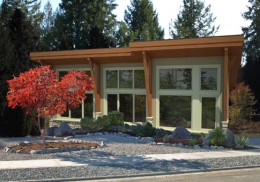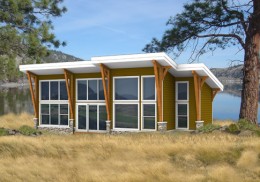Naturals 1

| Area 900 Sq Ft - view house plan | ||||
| Main Floor | 900 | Upper Floor | - | |
| Bedrooms | 1 | Bathrooms | 1 | |
| Width | 30 | Depth | 35 | |
Naturals 2

| Area 900 Sq Ft - view house plan | ||||
| Main Floor | 900 | Upper Floor | - | |
| Bedrooms | 1 | Bathrooms | 1 | |
| Width | 30 | Depth | 30 | |
Naturals 3

| Area 1476 Sq Ft - view house plan | ||||
| Main Floor | 1476 | Upper Floor | - | |
| Bedrooms | 4 | Bathrooms | 2 | |
| Width | 54 | Depth | 34 | |
Naturals 4

| Area 1622 Sq Ft - view house plan | ||||
| Main Floor | 1622 | Upper Floor | - | |
| Bedrooms | 4 | Bathrooms | 2 | |
| Width | 66 | Depth | 35 | |
Naturals 5

| Area 1622 Sq Ft - view house plan | ||||
| Main Floor | 1622 | Upper Floor | - | |
| Bedrooms | 4 | Bathrooms | 2 | |
| Width | 66 | Depth | 32 | |
Naturals 6

| Area 2198 Sq Ft - view house plan | ||||
| Main Floor | 2198 | Upper Floor | - | |
| Bedrooms | 3 | Bathrooms | 2 | |
| Width | 66 | Depth | 53 | |
Nicola

| Area 2340 Sq Ft - view house plan | ||||
| Main Floor | 2340 | Upper Floor | - | |
| Bedrooms | 2 | Bathrooms | 2.5 | |
| Width | 65 | Depth | 82 | |
Northwood

| Area 1401 Sq Ft - view house plan | ||||
| Main Floor | 1401 | Upper Floor | - | |
| Bedrooms | 3 | Bathrooms | 2 | |
| Width | 40 | Depth | 56 | |
Northwynd 1

| Area 818 Sq Ft - view house plan | ||||
| Main Floor | 818 | Upper Floor | - | |
| Bedrooms | 2 | Bathrooms | 1 | |
| Width | 36 | Depth | 25 | |
Northwynd 2

| Area 875 Sq Ft - view house plan | ||||
| Main Floor | 875 | Upper Floor | - | |
| Bedrooms | 2 | Bathrooms | 2 | |
| Width | 42 | Depth | 25 | |
