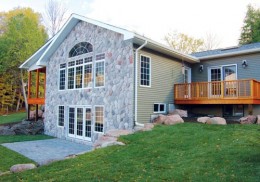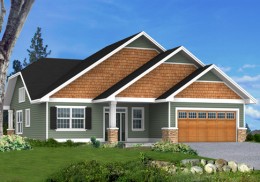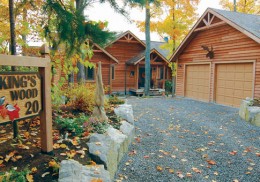Hearn (1-3-574A)

| Area 1588 Sq Ft - view house plan | ||||
| Main Floor | 1588 | Upper Floor | - | |
| Bedrooms | 3 | Bathrooms | 2 | |
| Width | 46 | Depth | 62 | |
Hearst (5-3-648)

| Area 1499 Sq Ft - view house plan | ||||
| Main Floor | 1499 | Upper Floor | - | |
| Bedrooms | 3 | Bathrooms | 2 | |
| Width | 45 | Depth | 60 | |
Hearthside

| Area 2691 Sq Ft - view house plan | ||||
| Main Floor | 2691 | Upper Floor | - | |
| Bedrooms | 3 | Bathrooms | 2 | |
| Width | 69 | Depth | 55 | |
Heron

| Area 1357 Sq Ft - view house plan | ||||
| Main Floor | 1357 | Upper Floor | - | |
| Bedrooms | 3 | Bathrooms | 2 | |
| Width | 44 | Depth | 40 | |
Irving

| Area 1882 Sq Ft - view house plan | ||||
| Main Floor | 1431 | Upper Floor | 451 | |
| Bedrooms | 3 | Bathrooms | 2.5 | |
| Width | 42 | Depth | 55 | |
Iverson

| Area 1770 Sq Ft - view house plan | ||||
| Main Floor | 1770 | Upper Floor | - | |
| Bedrooms | 3 | Bathrooms | 2 | |
| Width | 45 | Depth | 57 | |
Juneau 1

| Area 1416 Sq Ft - view house plan | ||||
| Main Floor | 1416 | Upper Floor | - | |
| Bedrooms | 3 | Bathrooms | 2 | |
| Width | 48 | Depth | 43 | |
Kensington

| Area 2438 Sq Ft - view house plan | ||||
| Main Floor | 2438 | Upper Floor | - | |
| Bedrooms | 1 | Bathrooms | 2 | |
| Width | 104 | Depth | 46 | |
Kestrel

| Area 977 Sq Ft - view house plan | ||||
| Main Floor | 977 | Upper Floor | - | |
| Bedrooms | 2 | Bathrooms | 1 | |
| Width | 39 | Depth | 42 | |
Kingswood

| Area 1780 Sq Ft - view house plan | ||||
| Main Floor | 1780 | Upper Floor | - | |
| Bedrooms | 1 | Bathrooms | 1.5 | |
| Width | 66 | Depth | 43 | |
