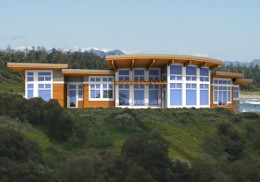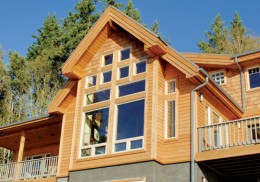Sacramento
| Area 1846 Sq Ft - view house plan | ||||
| Main Floor | 1846 | Upper Floor | - | |
| Bedrooms | 3 | Bathrooms | 2 | |
| Width | 66 | Depth | 38 | |
Salish
| Area 2002 Sq Ft - view house plan | ||||
| Main Floor | 2002 | Upper Floor | - | |
| Bedrooms | 3 | Bathrooms | 2.5 | |
| Width | 92 | Depth | 64 | |
Sandpiper
| Area 1734 Sq Ft - view house plan | ||||
| Main Floor | 1152 | Upper Floor | 582 | |
| Bedrooms | 5 | Bathrooms | 2 | |
| Width | 36 | Depth | 42 | |
Santa Monica
| Area 2256 Sq Ft - view house plan | ||||
| Main Floor | 2256 | Upper Floor | - | |
| Bedrooms | 3 | Bathrooms | 2.5 | |
| Width | 95 | Depth | 49 | |
Sebastian
| Area 1801 Sq Ft - view house plan | ||||
| Main Floor | 1317 | Upper Floor | 484 | |
| Bedrooms | 2 | Bathrooms | 2.5 | |
| Width | 42 | Depth | 56 | |
Sebright
| Area 1182 Sq Ft - view house plan | ||||
| Main Floor | 884 | Upper Floor | 298 | |
| Bedrooms | 3 | Bathrooms | 2 | |
| Width | 30 | Depth | 34 | |
Selkirk
| Area 1622 Sq Ft - view house plan | ||||
| Main Floor | 1277 | Upper Floor | 345 | |
| Bedrooms | 3 | Bathrooms | 2 | |
| Width | 46 | Depth | 35 | |
Selwyn
| Area 2696 Sq Ft - view house plan | ||||
| Main Floor | 1368 | Upper Floor | 1328 | |
| Bedrooms | 3 | Bathrooms | 2.5 | |
| Width | 56 | Depth | 38 | |
Sentinel 1
| Area 1704 Sq Ft - view house plan | ||||
| Main Floor | 1198 | Upper Floor | 506 | |
| Bedrooms | 3 | Bathrooms | 3 | |
| Width | 36 | Depth | 42 | |
Sentinel 2
| Area 2244 Sq Ft - view house plan | ||||
| Main Floor | 1640 | Upper Floor | 604 | |
| Bedrooms | 4 | Bathrooms | 2.5 | |
| Width | 45 | Depth | 46 | |
Serenity
| Area 3064 Sq Ft - view house plan | ||||
| Main Floor | 1627 | Upper Floor | 1437 | |
| Bedrooms | 3 | Bathrooms | 3 | |
| Width | 76 | Depth | 92 | |











