Deerbay
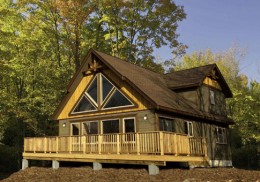
| Area 1345 Sq Ft - view house plan | ||||
| Main Floor | 936 | Upper Floor | 409 | |
| Bedrooms | 3 | Bathrooms | 2 | |
| Width | 30 | Depth | 36 | |
Delta
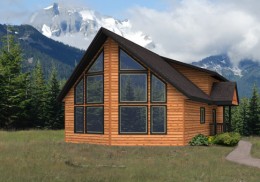
| Area 1818 Sq Ft - view house plan | ||||
| Main Floor | 1251 | Upper Floor | 567 | |
| Bedrooms | 3 | Bathrooms | 2 | |
| Width | 32 | Depth | 47 | |
Denver

| Area 2143 Sq Ft - view house plan | ||||
| Main Floor | 1248 | Upper Floor | 895 | |
| Bedrooms | 3 | Bathrooms | 2.5 | |
| Width | 37 | Depth | 54 | |
Discovery
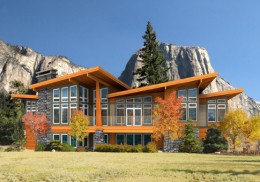
| Area 2002 Sq Ft - view house plan | ||||
| Main Floor | 2002 | Upper Floor | - | |
| Bedrooms | 3 | Bathrooms | 2.5 | |
| Width | 86 | Depth | 42 | |
Dogwood 1
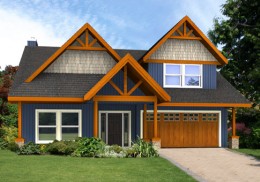
| Area 2494 Sq Ft - view house plan | ||||
| Main Floor | 1265 | Upper Floor | 1229 | |
| Bedrooms | 4 | Bathrooms | 2.5 | |
| Width | 40 | Depth | 50 | |
Dogwood 2
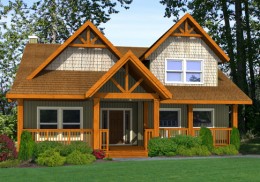
| Area 2808 Sq Ft - view house plan | ||||
| Main Floor | 1573 | Upper Floor | 1235 | |
| Bedrooms | 4 | Bathrooms | 3 | |
| Width | 40 | Depth | 50 | |
Dove
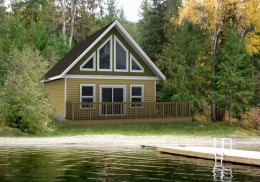
| Area 930 Sq Ft - view house plan | ||||
| Main Floor | 660 | Upper Floor | 270 | |
| Bedrooms | 2 | Bathrooms | 1 | |
| Width | 22 | Depth | 30 | |
Dundarave
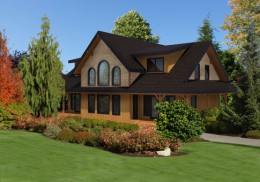
| Area 2375 Sq Ft - view house plan | ||||
| Main Floor | 1474 | Upper Floor | 901 | |
| Bedrooms | 3 | Bathrooms | 2.5 | |
| Width | 62 | Depth | 42 | |
Eagle Landing
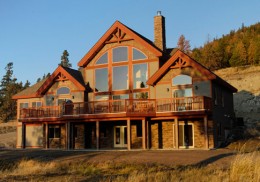
| Area 2620 Sq Ft - view house plan | ||||
| Main Floor | 2086 | Upper Floor | 534 | |
| Bedrooms | 5 | Bathrooms | 3 | |
| Width | 74 | Depth | 44 | |
Eaglecrest
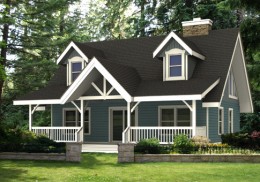
| Area 1457 Sq Ft - view house plan | ||||
| Main Floor | 1008 | Upper Floor | 449 | |
| Bedrooms | 3 | Bathrooms | 2 | |
| Width | 36 | Depth | 42 | |
