Coastal
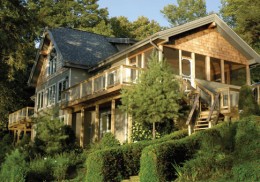
| Area 2069 Sq Ft - view house plan | ||||
| Main Floor | 1665 | Upper Floor | 404 | |
| Bedrooms | 3 | Bathrooms | 2.5 | |
| Width | 69 | Depth | 35 | |
Colorado
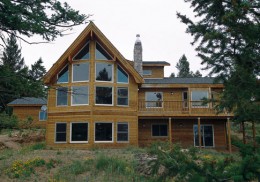
| Area 2202 Sq Ft - view house plan | ||||
| Main Floor | 1604 | Upper Floor | 598 | |
| Bedrooms | 2 | Bathrooms | 2 | |
| Width | 50 | Depth | 43 | |
Corbin

| Area 428 Sq Ft - view house plan | ||||
| Main Floor | - | Upper Floor | 428 | |
| Bedrooms | - | Bathrooms | - | |
| Width | 28 | Depth | 24 | |
Cornwall
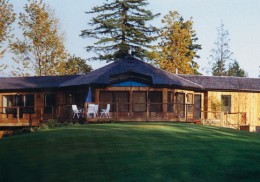
| Area 1984 Sq Ft - view house plan | ||||
| Main Floor | 1984 | Upper Floor | - | |
| Bedrooms | 3 | Bathrooms | 2.5 | |
| Width | 88 | Depth | 47 | |
Craftsman
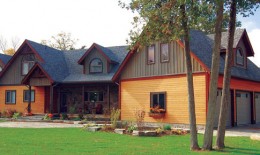
| Area 3980 Sq Ft - view house plan | ||||
| Main Floor | 1784 | Upper Floor | 2196 | |
| Bedrooms | 4 | Bathrooms | 3 | |
| Width | 97 | Depth | 51 | |
Cranbrook
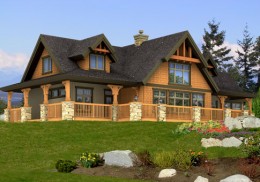
| Area 2826 Sq Ft - view house plan | ||||
| Main Floor | 1769 | Upper Floor | 1057 | |
| Bedrooms | 4 | Bathrooms | 2.5 | |
| Width | 70 | Depth | 46 | |
Cumbermere
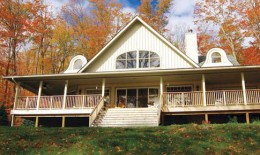
| Area 2594 Sq Ft - view house plan | ||||
| Main Floor | 1867 | Upper Floor | 727 | |
| Bedrooms | 4 | Bathrooms | 3 | |
| Width | 66 | Depth | 44 | |
Cygnet
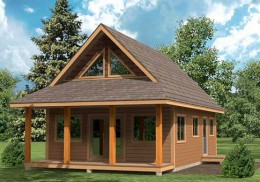
| Area 930 Sq Ft - view house plan | ||||
| Main Floor | 660 | Upper Floor | 270 | |
| Bedrooms | 2 | Bathrooms | 1 | |
| Width | 22 | Depth | 36 | |
Dakota
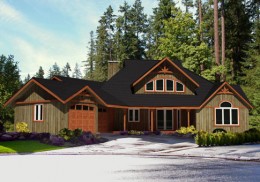
| Area 2575 Sq Ft - view house plan | ||||
| Main Floor | 2048 | Upper Floor | 527 | |
| Bedrooms | 3 | Bathrooms | 3.5 | |
| Width | 72 | Depth | 62 | |
Darter
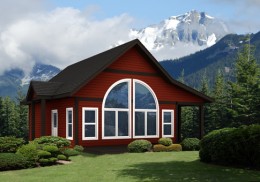
| Area 1134 Sq Ft - view house plan | ||||
| Main Floor | 768 | Upper Floor | 366 | |
| Bedrooms | 2 | Bathrooms | 1 | |
| Width | 34 | Depth | 32 | |
