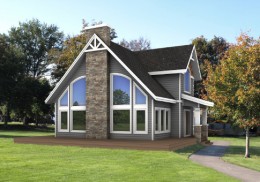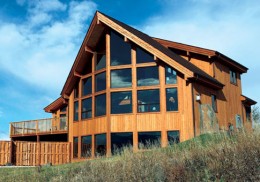Shawnigan
| Area 1644 Sq Ft - view house plan | ||||
| Main Floor | 1134 | Upper Floor | 510 | |
| Bedrooms | 3 | Bathrooms | 2 | |
| Width | 37 | Depth | 38 | |
Sheridan
| Area 2428 Sq Ft - view house plan | ||||
| Main Floor | 1830 | Upper Floor | 598 | |
| Bedrooms | 3 | Bathrooms | 3 | |
| Width | 72 | Depth | 73 | |
Shorehaven
| Area 1910 Sq Ft - view house plan | ||||
| Main Floor | 1504 | Upper Floor | 406 | |
| Bedrooms | 3 | Bathrooms | 2 | |
| Width | 64 | Depth | 41 | |
Shoreline
| Area 1947 Sq Ft - view house plan | ||||
| Main Floor | 1528 | Upper Floor | 419 | |
| Bedrooms | 3 | Bathrooms | 3 | |
| Width | 77 | Depth | 38 | |
Sierra
| Area 1911 Sq Ft - view house plan | ||||
| Main Floor | 1440 | Upper Floor | 471 | |
| Bedrooms | 4 | Bathrooms | 2 | |
| Width | 48 | Depth | 38 | |
Silva Bay
| Area 1368 Sq Ft - view house plan | ||||
| Main Floor | 1368 | Upper Floor | - | |
| Bedrooms | 2 | Bathrooms | 2 | |
| Width | 60 | Depth | 25 | |
Sitka
| Area 1194 Sq Ft - view house plan | ||||
| Main Floor | 847 | Upper Floor | 347 | |
| Bedrooms | 2 | Bathrooms | 1 | |
| Width | 32 | Depth | 32 | |
Sonoma 1
| Area 1772 Sq Ft - view house plan | ||||
| Main Floor | 1772 | Upper Floor | - | |
| Bedrooms | 3 | Bathrooms | 2 | |
| Width | 50 | Depth | 44 | |
Sonoma 2
| Area 1772 Sq Ft - view house plan | ||||
| Main Floor | 1772 | Upper Floor | - | |
| Bedrooms | 3 | Bathrooms | 2 | |
| Width | 50 | Depth | 46 | |
Southbay
| Area 1403 Sq Ft - view house plan | ||||
| Main Floor | 1202 | Upper Floor | 201 | |
| Bedrooms | 2 | Bathrooms | 1 | |
| Width | 38 | Depth | 42 | |










