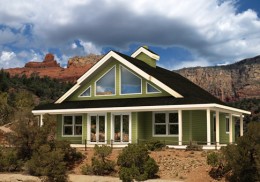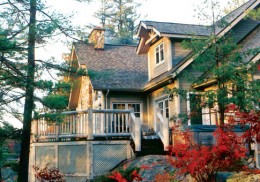Hearthside
| Area 2691 Sq Ft - view house plan | ||||
| Main Floor | 2691 | Upper Floor | 1057 | |
| Bedrooms | 3 | Bathrooms | 2.5 | |
| Width | 69 | Depth | 46 | |
Heron
| Area 1357 Sq Ft - view house plan | ||||
| Main Floor | 1357 | Upper Floor | - | |
| Bedrooms | 3 | Bathrooms | 2 | |
| Width | 44 | Depth | 44 | |
Heron Landing
| Area 3208 Sq Ft - view house plan | ||||
| Main Floor | 2074 | Upper Floor | 1134 | |
| Bedrooms | 4 | Bathrooms | 3 | |
| Width | 55 | Depth | 64 | |
Highlander
| Area 3974 Sq Ft - view house plan | ||||
| Main Floor | 3343 | Upper Floor | 631 | |
| Bedrooms | 4 | Bathrooms | 3.5 | |
| Width | 119 | Depth | 62 | |
Homestead
| Area 1779 Sq Ft - view house plan | ||||
| Main Floor | 1383 | Upper Floor | 396 | |
| Bedrooms | 2 | Bathrooms | 2.5 | |
| Width | 50 | Depth | 59 | |
Islinda
| Area 2901 Sq Ft - view house plan | ||||
| Main Floor | 1766 | Upper Floor | 1135 | |
| Bedrooms | 4 | Bathrooms | 2.5 | |
| Width | 60 | Depth | 49 | |
Jasper
| Area 2341 Sq Ft - view house plan | ||||
| Main Floor | 1624 | Upper Floor | 717 | |
| Bedrooms | 2 | Bathrooms | 2.5 | |
| Width | 53 | Depth | 62 | |
Jay
| Area 645 Sq Ft - view house plan | ||||
| Main Floor | 324 | Upper Floor | 321 | |
| Bedrooms | 1 | Bathrooms | 1 | |
| Width | 18 | Depth | 22 | |
Jericho
| Area 2704 Sq Ft - view house plan | ||||
| Main Floor | 1493 | Upper Floor | 1211 | |
| Bedrooms | 4 | Bathrooms | 3 | |
| Width | 49 | Depth | 65 | |
Juneau 1
| Area 1416 Sq Ft - view house plan | ||||
| Main Floor | 1416 | Upper Floor | - | |
| Bedrooms | 3 | Bathrooms | 2 | |
| Width | 48 | Depth | 43 | |










