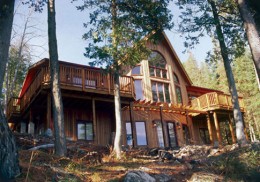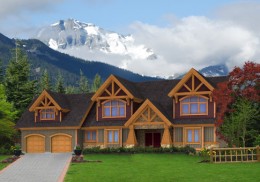Glenorchard

| Area 1931 Sq Ft - view house plan | ||||
| Main Floor | 1305 | Upper Floor | 626 | |
| Bedrooms | 3 | Bathrooms | 2.5 | |
| Width | 52 | Depth | 40 | |
Greenbay

| Area 740 Sq Ft - view house plan | ||||
| Main Floor | 740 | Upper Floor | 692 | |
| Bedrooms | 2 | Bathrooms | 1.5 | |
| Width | 44 | Depth | 48 | |
Greyhaven

| Area 2482 Sq Ft - view house plan | ||||
| Main Floor | 1112 | Upper Floor | 1370 | |
| Bedrooms | 3 | Bathrooms | 3 | |
| Width | 63 | Depth | 45 | |
Griffon

| Area 1025 Sq Ft - view house plan | ||||
| Main Floor | 660 | Upper Floor | 365 | |
| Bedrooms | 3 | Bathrooms | 2 | |
| Width | 22 | Depth | 30 | |
Grouse

| Area 837 Sq Ft - view house plan | ||||
| Main Floor | 560 | Upper Floor | 277 | |
| Bedrooms | 1 | Bathrooms | 1 | |
| Width | 20 | Depth | 20 | |
Grouse Lane

| Area 1660 Sq Ft - view house plan | ||||
| Main Floor | 880 | Upper Floor | 780 | |
| Bedrooms | 3 | Bathrooms | 2 | |
| Width | 36 | Depth | 26 | |
Gull

| Area 464 Sq Ft - view house plan | ||||
| Main Floor | 320 | Upper Floor | 144 | |
| Bedrooms | - | Bathrooms | 1 | |
| Width | 20 | Depth | 20 | |
Harrison

| Area 1673 Sq Ft - view house plan | ||||
| Main Floor | 1387 | Upper Floor | 286 | |
| Bedrooms | 2 | Bathrooms | 2 | |
| Width | 52 | Depth | 36 | |
Hartley

| Area 3019 Sq Ft - view house plan | ||||
| Main Floor | 1678 | Upper Floor | 1341 | |
| Bedrooms | 4 | Bathrooms | 2.5 | |
| Width | 78 | Depth | 44 | |
Harwood

| Area 3066 Sq Ft - view house plan | ||||
| Main Floor | 1499 | Upper Floor | - | |
| Bedrooms | 4 | Bathrooms | 2.5 | |
| Width | 89 | Depth | 79 | |
