Garage 1
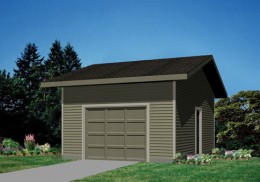
| Area - Sq Ft - view house plan | ||||
| Main Floor | - | Upper Floor | - | |
| Bedrooms | - | Bathrooms | - | |
| Width | 16 | Depth | 24 | |
Garage 2
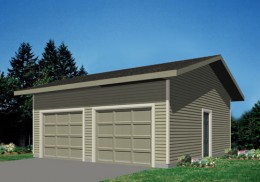
| Area Sq Ft - view house plan | ||||
| Main Floor | - | Upper Floor | - | |
| Bedrooms | - | Bathrooms | - | |
| Width | 24 | Depth | 24 | |
Garage 3
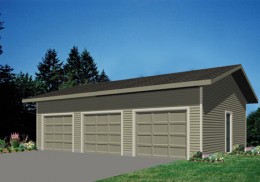
| Area -Sq Ft - view house plan | ||||
| Main Floor | - | Upper Floor | - | |
| Bedrooms | - | Bathrooms | - | |
| Width | 36 | Depth | 24 | |
Gemini
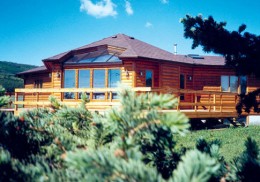
| Area 1262 Sq Ft - view house plan | ||||
| Main Floor | 1262 | Upper Floor | - | |
| Bedrooms | 2 | Bathrooms | 2 | |
| Width | 64 | Depth | 37 | |
Geneva
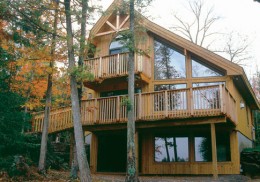
| Area 1576 Sq Ft - view house plan | ||||
| Main Floor | 969 | Upper Floor | 607 | |
| Bedrooms | 3 | Bathrooms | 2 | |
| Width | 34 | Depth | 30 | |
Georgian 1
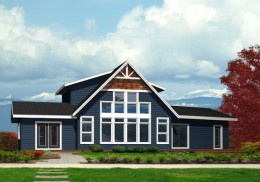
| Area 1983 Sq Ft - view house plan | ||||
| Main Floor | 1541 | Upper Floor | 442 | |
| Bedrooms | 3 | Bathrooms | 2 | |
| Width | 64 | Depth | 30 | |
Georgian 2
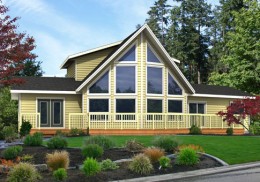
| Area 2040 Sq Ft - view house plan | ||||
| Main Floor | 1598 | Upper Floor | 442 | |
| Bedrooms | 3 | Bathrooms | 2 | |
| Width | 66 | Depth | 34 | |
Gibson

| Area 1012 Sq Ft - view house plan | ||||
| Main Floor | 907 | Upper Floor | 105 | |
| Bedrooms | 2 | Bathrooms | 1 | |
| Width | 36 | Depth | 40 | |
Glenbrook
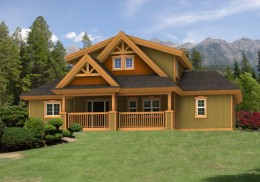
| Area 1809 Sq Ft - view house plan | ||||
| Main Floor | 1407 | Upper Floor | 402 | |
| Bedrooms | 3 | Bathrooms | 2.5 | |
| Width | 52 | Depth | 42 | |
Gleaneagle
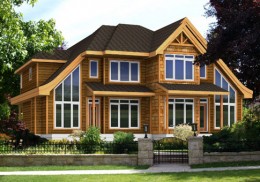
| Area 3050 Sq Ft - view house plan | ||||
| Main Floor | 1423 | Upper Floor | 1627 | |
| Bedrooms | 6 | Bathrooms | 5 | |
| Width | 46 | Depth | 64 | |
