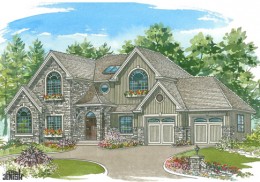Stillwater

| Area 2485 Sq Ft - view house plan | ||||
| Main Floor | 1506 | Upper Floor | 979 | |
| Bedrooms | 3 | Bathrooms | 2.5 | |
| Width | 83 | Depth | 69 | |
Summit

| Area 4406 Sq Ft - view house plan | ||||
| Main Floor | 2079 | Upper Floor | 2208 | |
| Bedrooms | 3 | Bathrooms | 3.5 | |
| Width | 85 | Depth | 53 | |
Timberlake

| Area 3627 Sq Ft - view house plan | ||||
| Main Floor | 1815 | Upper Floor | 1812 | |
| Bedrooms | 4 | Bathrooms | 4.5 | |
| Width | 96 | Depth | 86 | |
Toverno

| Area 2394 Sq Ft - view house plan | ||||
| Main Floor | 2394 | Upper Floor | - | |
| Bedrooms | 3 | Bathrooms | 2 | |
| Width | 86 | Depth | 76 | |
Valleyridge

| Area 2192 Sq Ft - view house plan | ||||
| Main Floor | 2192 | Upper Floor | - | |
| Bedrooms | 3 | Bathrooms | 2 | |
| Width | 113 | Depth | 54 | |
Walcot (7-4-892)

| Area 2969 Sq Ft - view house plan | ||||
| Main Floor | 1746 | Upper Floor | 1223 | |
| Bedrooms | 4 | Bathrooms | 3 | |
| Width | 68 | Depth | 54 | |
Woodburn

| Area 3884 Sq Ft - view house plan | ||||
| Main Floor | 2403 | Upper Floor | 1481 | |
| Bedrooms | 4 | Bathrooms | 4.5 | |
| Width | 129 | Depth | 74 | |
Yukon

| Area 4100 Sq Ft - view house plan | ||||
| Main Floor | 3150 | Upper Floor | 950 | |
| Bedrooms | 2.5 | Bathrooms | 3 | |
| Width | 100 | Depth | 57 | |
