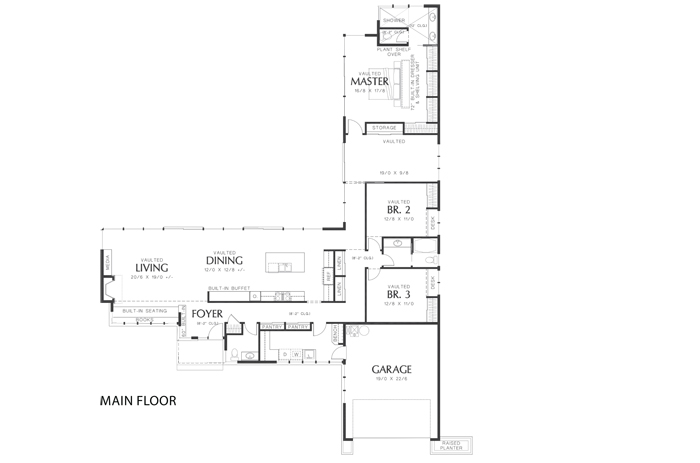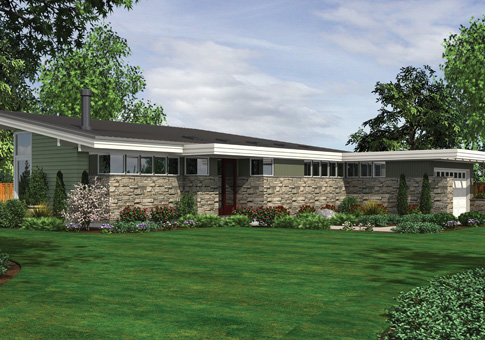House Plans - Mitchell Glen (1238)
Home Information (Sq Ft)
Main Floor: 2498
Upper Floor: -
Lower Floor: -
Total Living Area: 2498
Garage: 476
Total Finished Area: 2974
Covered Entry: 48
Covered Porch: -
Balcony: -
Total Area: 3022
Home Dimensions (Ft)
Width: 70
Depth: 90
The Mitchell Glen house plan is a unique design with a low roof-line and asymmetrical, L-shaped floor plan. Three vaulted bedrooms and two and a half baths complete this ranch-style home’s free flowing, spacious floor plan.

Other Information
Number of Bedrooms: 3
Number of Bathrooms: 2.5
Options Available
Walk-out Basement: yes
Full Basement: yes
Garage: -
Sundeck: yes
Covered Porch/Deck: yes
Solarium: yes
Skylights: yes
Sunroom: yes
