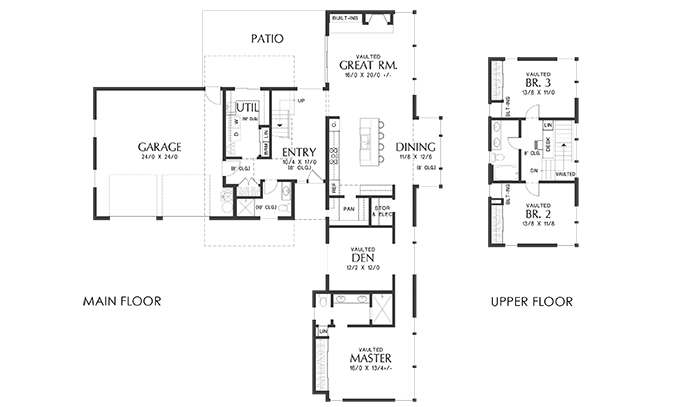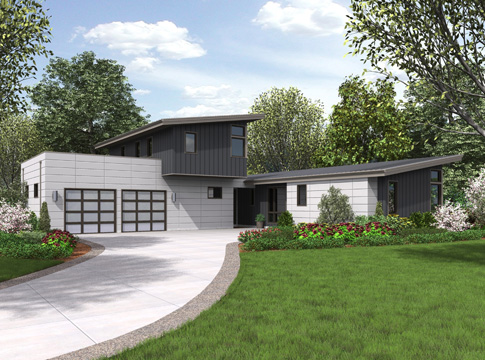House Plans - Albright (22207)
Home Information (Sq Ft)
Main Floor: 1810
Upper Floor: 561
Lower Floor: -
Total Living Area: 2371
Garage: 625
Total Finished Area: 2996
Covered Entry: 42
Covered Porch: -
Balcony: -
Total Area: 3038
Home Dimensions (Ft)
Width: 50
Depth: 30
The Albright cedar home makes an incredible first impression. This custom home revolves around the massive great room which leads into the beautiful kitchen and dining area. The master suite utilizes the unique roof line to offer large windows.

Other Information
Number of Bedrooms: 3
Number of Bathrooms: 3
Options Available
Walk-out Basement: -
Full Basement: -
Garage: -
Sundeck: -
Covered Porch/Deck: -
Solarium: -
Skylights: -
Sunroom: -
