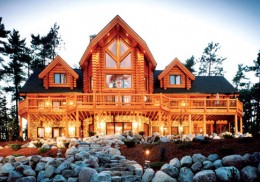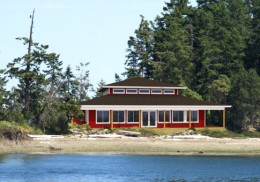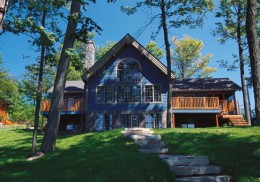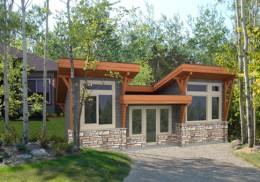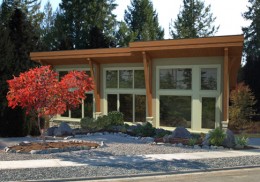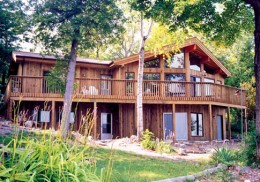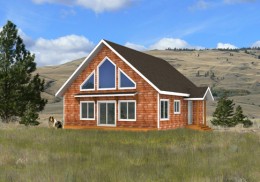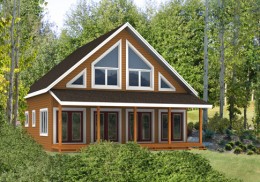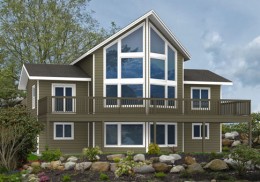Kirkland
| Area 2889 Sq Ft - view house plan | ||||
| Main Floor | 1796 | Upper Floor | 1093 | |
| Bedrooms | 3 | Bathrooms | 2.5 | |
| Width | 76 | Depth | 40 | |
Laguna
| Area 2761 Sq Ft - view house plan | ||||
| Main Floor | 2761 | Upper Floor | - | |
| Bedrooms | 3 | Bathrooms | 2 | |
| Width | 60 | Depth | 60 | |
Lakefield
| Area 1824 Sq Ft - view house plan | ||||
| Main Floor | 1423 | Upper Floor | 401 | |
| Bedrooms | 3 | Bathrooms | 2.5 | |
| Width | 63 | Depth | 42 | |
Laneway 1
| Area 746 Sq Ft - view house plan | ||||
| Main Floor | 746 | Upper Floor | - | |
| Bedrooms | 1 | Bathrooms | 1 | |
| Width | 36 | Depth | 23 | |
Laneway 2
| Area 746 Sq Ft - view house plan | ||||
| Main Floor | 746 | Upper Floor | - | |
| Bedrooms | 1 | Bathrooms | 1 | |
| Width | 36 | Depth | 23 | |
Laneway 3
| Area 451 Sq Ft - view house plan | ||||
| Main Floor | 188 | Upper Floor | 283 | |
| Bedrooms | 1 | Bathrooms | 1 | |
| Width | 22 | Depth | 24 | |
Laramie
| Area 1529 Sq Ft - view house plan | ||||
| Main Floor | 1529 | Upper Floor | - | |
| Bedrooms | 3 | Bathrooms | 2 | |
| Width | 54 | Depth | 36 | |
Lark 1
| Area 1774 Sq Ft - view house plan | ||||
| Main Floor | 1152 | Upper Floor | 622 | |
| Bedrooms | 4 | Bathrooms | 2 | |
| Width | 36 | Depth | 36 | |
Lark 2
| Area 1504 Sq Ft - view house plan | ||||
| Main Floor | 960 | Upper Floor | 544 | |
| Bedrooms | 2 | Bathrooms | 2 | |
| Width | 32 | Depth | 40 | |
Laurel
| Area 1529 Sq Ft - view house plan | ||||
| Main Floor | 1253 | Upper Floor | 276 | |
| Bedrooms | 2 | Bathrooms | 1 | |
| Width | 46 | Depth | 38 | |

